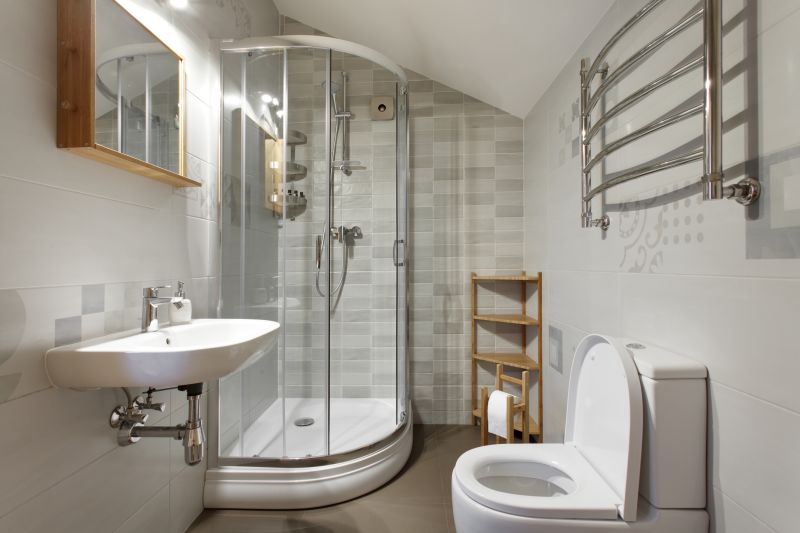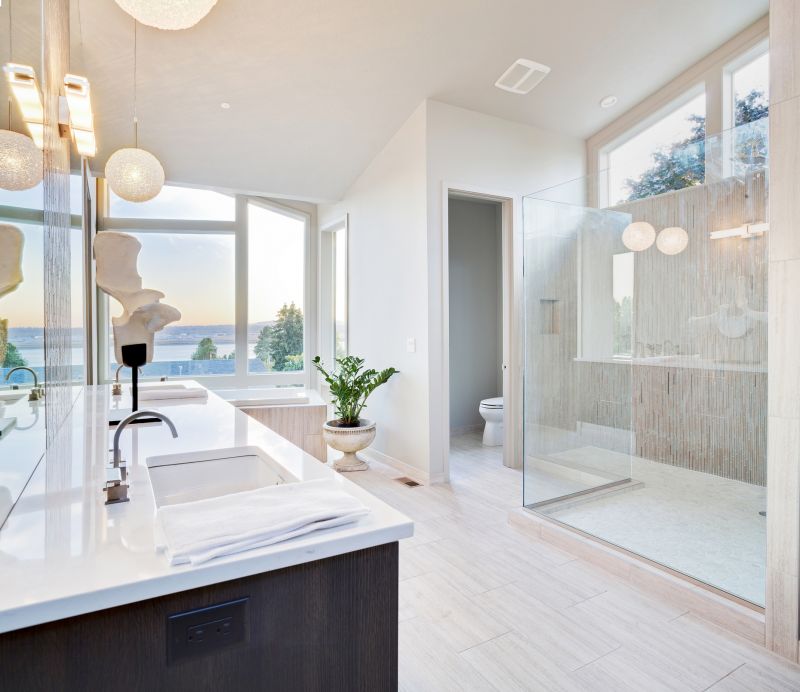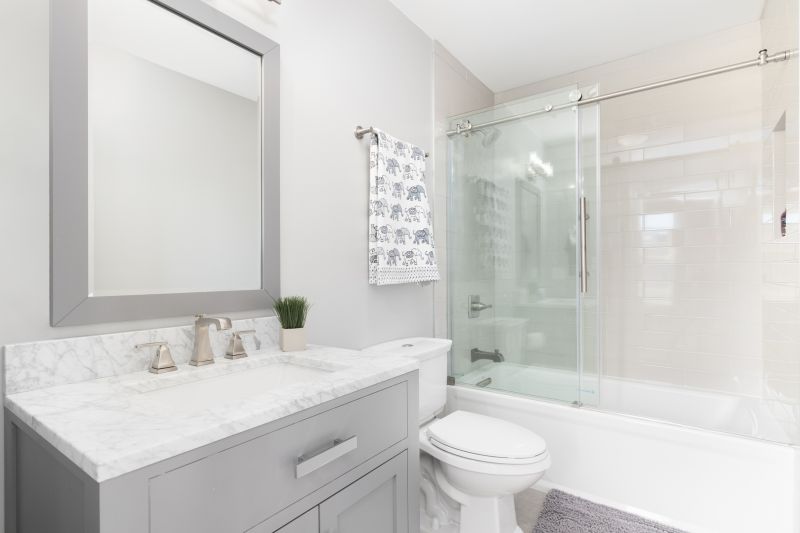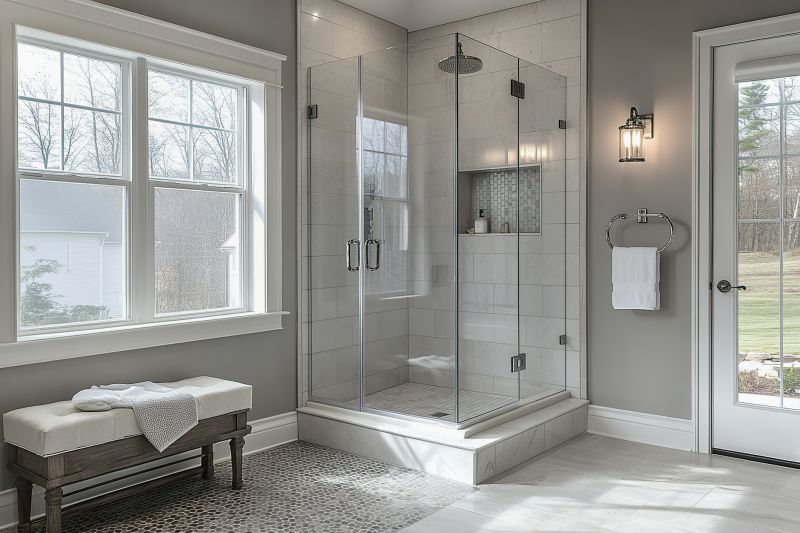Design Ideas for Small Bathroom Showers
Designing a shower space within a small bathroom requires careful planning to maximize functionality and aesthetic appeal. Efficient layouts can make a significant difference, providing comfort without sacrificing valuable floor space. Understanding the various options available helps in selecting a design that suits both the space constraints and personal style preferences.
Corner showers utilize two walls, freeing up central space and creating a streamlined look. These layouts are ideal for maximizing room in tight spaces and can be customized with glass enclosures to enhance openness.
Walk-in showers offer a seamless transition from the bathroom floor, eliminating the need for doors or curtains. They typically feature a single glass panel and a minimalistic design, making the bathroom appear larger and more open.

Compact shower layouts are designed to optimize space, often incorporating built-in shelving and niche storage to reduce clutter.

Innovative use of glass and minimal framing can create the illusion of a larger space in small bathrooms.

Corner showers with sliding doors save space and provide easy access in tight quarters.

Minimalist shower enclosures with frameless glass enhance the sense of openness.
| Layout Type | Key Features |
|---|---|
| Corner Shower | Utilizes two walls, space-efficient, customizable with glass enclosures. |
| Walk-In Shower | Seamless entry, minimal hardware, enhances room openness. |
| Neo-Angle Shower | Fits into corner, angular design, maximizes corner space. |
| Glass Panel Shower | Single glass panel, open feel, easy to clean. |
| Shower with Niche Storage | Built-in shelves for organization, saves space. |
| Sliding Door Shower | Space-saving door mechanism, ideal for narrow bathrooms. |
| Curbless Shower | Floor-level entry, modern look, accessible design. |
| Pivot Door Shower | Swinging door for easy access, suitable for small layouts. |
The selection of a small bathroom shower layout depends on multiple factors including available space, user preferences, and aesthetic goals. Corner showers and walk-in designs are among the most popular choices for their space-saving qualities and modern appeal. Incorporating features such as built-in niches and frameless glass can further enhance the visual spaciousness and functionality of the shower area. It is essential to consider ease of cleaning and maintenance when choosing materials and hardware to ensure longevity and hygiene.
Innovative layout solutions can transform a compact bathroom into a functional and stylish space. For example, neo-angle showers utilize corner space efficiently with angular designs, while sliding doors reduce the need for clearance space. Curbless showers provide a sleek, accessible entry that can make a small bathroom appear larger and more open. Proper planning and selection of layout types can optimize every inch, creating a comfortable shower environment without feeling cramped.
Ultimately, small bathroom shower layouts require a balance between form and function. Careful consideration of layout options, combined with innovative design features, can produce a space that meets practical needs while maintaining aesthetic harmony. Proper planning and attention to detail can turn even the smallest bathrooms into stylish, efficient retreats tailored to individual preferences.


